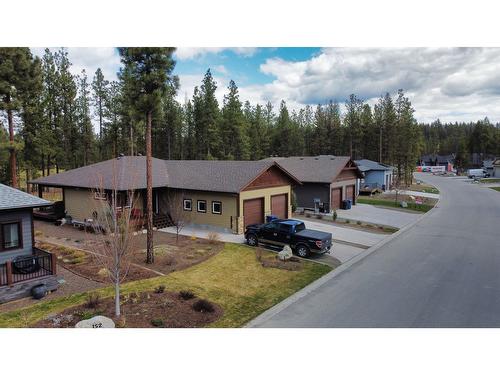



Dean Beck, Sales Representative




Dean Beck, Sales Representative

Phone: 250.426.8211
Fax:
250.426.6270
Cell: 250.421.7898

Phone: 250.426.8211
Fax:
250.489.4449
Cell: 250.421.3501

25
- 10TH Avenue South
Cranbrook,
BC
V1C2M9
| Neighbourhood: | Northwest Cranbrook |
| Lot Size: | 7536 Square Feet |
| Floor Space (approx): | 1298.00 |
| Built in: | 2017 |
| Bedrooms: | 5 |
| Bathrooms (Total): | 3 |
| Community Features: | Rentals Allowed , Pets Allowed With Restrictions |
| Fence Type: | Not fenced |
| Ownership Type: | Freehold |
| Property Type: | Single Family |
| Sewer: | Not connected , Sewer |
| Zoning Type: | Residential low density |
| Basement Development: | Finished |
| Basement Type: | Full |
| Building Type: | House |
| Construction Material: | Wood frame |
| Exterior Finish: | [] |
| Foundation Type: | Concrete |
| Heating Type: | Electric baseboard units , Forced air |
| Roof Material: | Asphalt shingle |
| Roof Style: | Unknown |